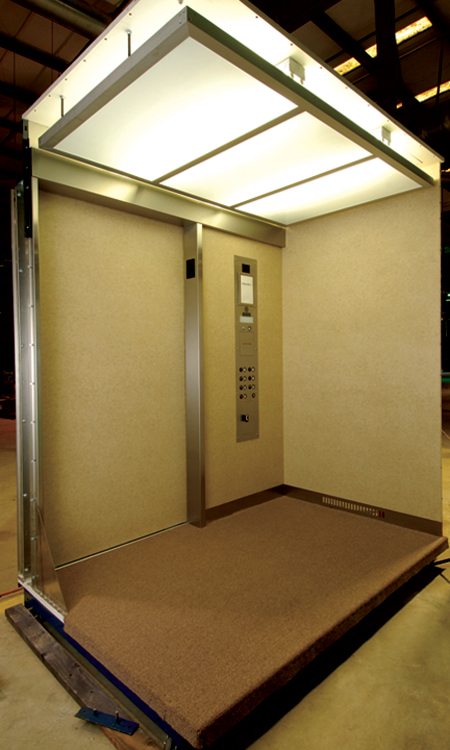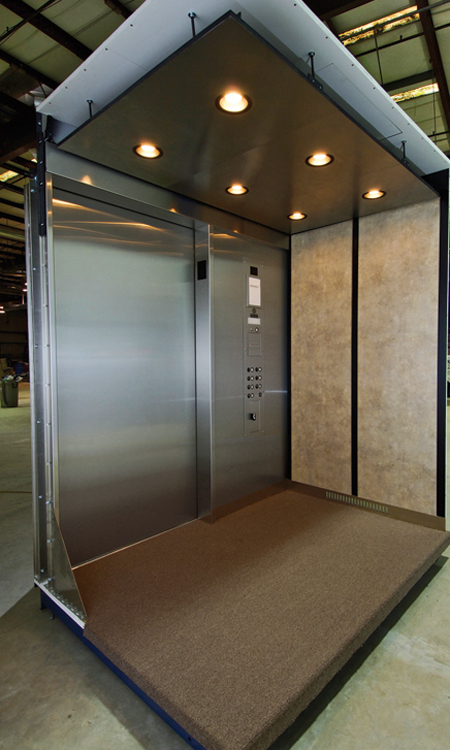The Mowrey ME 200 and ME 225 Cabs are made with durable materials and completely fabricated by skilled technicians in our 350,000 square foot manufacturing facility in Marianna, Florida. We offer a wide variety of cab heights, ceiling styles, flooring options and wall surface materials. Contact your Mowrey representative for a complete color brochure of finishing options.

| ME 200 CAB | Upgrade Options | |
| Walls | Durable wood construction walls for sound insulation, covered with 1/16 plastic laminate on cab interior. Many standard color options available. | Steel construction with enamel finish, custom wall panels of stainless steel or muntz. Glassback. |
| Car Top | Wood construction. Includes emergency exit. | Steel construction. |
| Front Return | Applied #4 stainless steel car station with plastic laminate front wall. | 20 degree, swing return, enamel, stainless steel & muntz front wall. |
| Doors | Hollow metal, horizontal single sliding with plastic laminate finish. Standard door height is 7’-0”. | Enamel, stainless steel & muntz. |
| Frames | Standard #4 stainless steel. | Enamel, #8 stainless steel & muntz. |
| Ceiling | Suspended prismatic light diffuser ceiling panels in an aluminum frame with fluorescent lighting. Standard ceiling height is 7’-6” with 8’-0” cab height. | Six (6), nine (9), or 24 down lights, mica, enamel, stainless steel or muntz finishes. For 4000lb capacity cabs and larger, 30, 36, and 40 down light ceiling options are available. |
| Sills | Die cast aluminum. | Nickel silver, muntz. |
| Handrails | Cylindrical or flat bar. #4 Stainless steel on back wall. | #8 stainless steel, muntz. Side walls. |
| Flooring | 1/16 vinyl composition tile is standard, or commercial grade carpeting in a standard selection of colors. For other custom floor finishes, we will prepare the sub-floor to meet your requirements. | In addition to the standard options shown above, our elevators can accept a variety of custom floor finishes. We will prepare the sub-floor and set the base height to accommodate your requirements. |

| ME 225 CAB | Upgrade Options | |
| Walls | Durable wood construction walls for sound insulation. Applied plastic laminate wall panels with a 2″ plastic laminate reveal. | Steel construction with enamel finish, custom wall panels of stainless steel or muntz. Glassback. |
| Car Top | Wood construction. Includes emergency exit. | Steel construction. |
| Front Return | Applied #4 stainless steel car station with plastic laminate front wall. | 20 degree, swing return, enamel, stainless steel & muntz front wall. |
| Doors | Hollow metal, horizontal single sliding with plastic laminate finish. Standard door height is 7’-0”. | Enamel, stainless steel & muntz. |
| Frames | Standard #4 stainless steel. | Enamel, #8 stainless steel & muntz. |
| Ceiling | Suspended prismatic light diffuser ceiling panels in an aluminum frame with fluorescent lighting. Standard ceiling height is 7’-6” with 8’-0” cab height. | Six (6), nine (9), or 24 down lights, mica, enamel, stainless steel or muntz finishes. For 4000lb capacity cabs and larger, 30, 36, and 40 down light ceiling options are available. |
| Sills | Die cast aluminum. | Nickel silver, muntz. |
| Handrails | Cylindrical or flat bar. #4 Stainless steel on back wall. | #8 stainless steel, muntz. Side walls. |
| Flooring | 1/16 vinyl composition tile is standard, or commercial grade carpeting in a standard selection of colors. For other custom floor finishes, we will prepare the sub-floor to meet your requirements. | In addition to the standard options shown above, our elevators can accept a variety of custom floor finishes. We will prepare the sub-floor and set the base height to accommodate your requirements. |
*Accessories include pads and hooks to protect your cab walls, and bumper rails.

