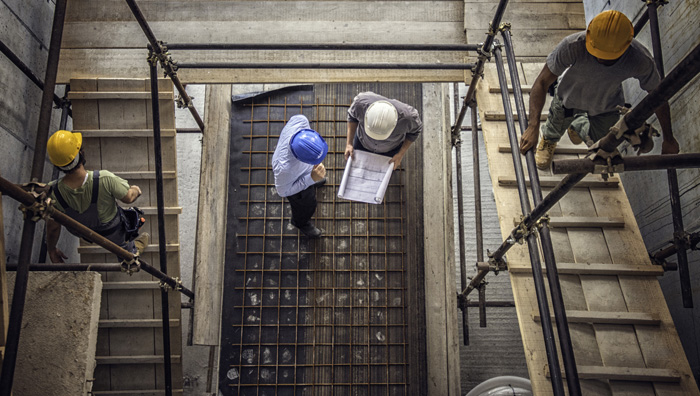Before you can add an elevator to your building or home, you have to perform a structural assessment of the existing building. This will ensure that the structure can take on the added strain of such a big moving element: the elevator.
 Building Design and Structural Considerations
Building Design and Structural Considerations
The first step to ensuring a successful elevator installation is considering the various building design and structural considerations:
- Do you need passenger elevators for a high-rise building, office or a home?
- Do you need to provide access between floors or is this a lift that only travels short distances?
- Which type of elevator would best complement the design and structure of the building?
Here are some other things to consider when tackling an elevator installation:
Architectural Compatibility and Load Capacity
An elevator with architectural compatibility means it fits in seamlessly with your building’s current structure and design. It also means it can be easily accessed for essential repairs. Here are the key considerations:
- Elevator Shaft – A building’s structural framework is very limited, which is why an elevator shaft must be designed with the pre-existing framework in mind. There also has to be enough room to accommodate your desired elevator.
- Door Configurations – No two elevator doors are quite the same and they do not open the same, either. Some are center-opening or side-opening, while some are glass.
- Interior Fixtures and Finishes – The flooring, handrails, paneling, and light fixtures of an elevator should complement the rest of the building in style and finish.
- External Elevator Design – For externally located elevators, they can’t be too obtrusive or cause an eyesore due to their highly visual placement.
How to Determine Load Capacity?
This will depend on many factors:
- Expected Passenger Traffic – For a tall commercial building, you will likely have more passengers and heavier foot traffic. Make sure your passenger elevator has a higher load capacity. On the other hand, with residential projects that have low passenger traffic, a lower load capacity is sufficient.
- Building Function – The individual functions of a building all impact the elevator model, installation and machinery process. A hospital needs a high load capacity because they transport patients between floors; an apartment complex needs a high load capacity to adequately handle frequent visitors and heavy furniture.
- Overload Protection – A lift should never exceed its load capacity, but it’s good to have overload protection as a safety mechanism. This feature will automatically prevent the elevator from running if load capacity is exceeded.
Safety Considerations
Here are some safety considerations to consider before elevator installation:
- Thorough Risk Assessment – Identify the potential hazards of installation before the project is undertaken.
- Structural Integrity – The elevator should be structurally sound and supported by the surrounding building.
- Electrical Safety – All electrical systems should be properly grounded, and all circuits isolated.
- Emergency Features – Every elevator should be equipped with emergency alarms, intercoms, and emergency lighting.
- Door Safety – Elevator doors feature safety edges to prevent accidents, entrapment and injuries.
Contact Mowrey Elevator
If your building has been cleared for an elevator installation, contact us to learn more about how we can help you complete your project. We have an online catalog that has everything you need.
